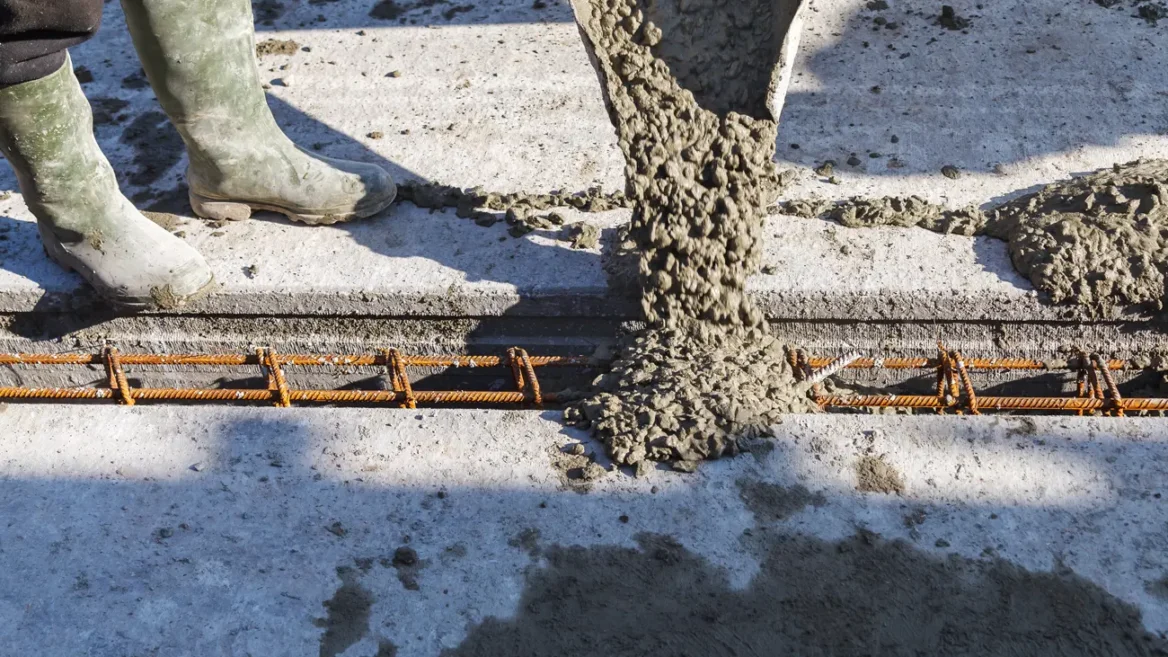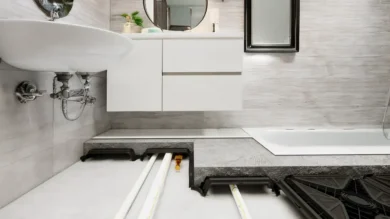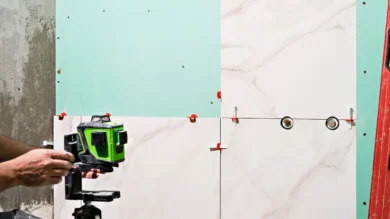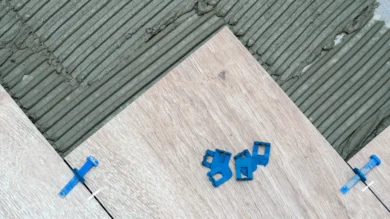What is the Voided Slab System?
The Hollow Slab System is an innovative construction method designed to create lightweight yet structurally sound concrete slabs. By incorporating hollow voids, this system reduces the overall weight of the slab without compromising its strength or durability. It’s a modern solution for projects requiring efficient material use, enhanced sustainability, and cost savings.
Whether you’re constructing high-rise buildings, commercial spaces, or residential projects, the voided slab system is revolutionizing how we approach structural design.
How Does the Voided Slab System Work?
The voided slab formwork integrates hollow void formers, typically made of recycled plastic, into the concrete slab during the pouring process. These voids replace non-functional concrete in the slab’s neutral axis, where material contributes little to the slab’s strength.
Key Components of the System:
1.Void Formers: Lightweight, hollow structures strategically placed to reduce concrete volume.
2.Reinforcement Bars: Provide structural integrity and support.
3.Concrete: Surrounds the void formers to form a durable and robust slab.
This system reduces the overall weight of the slab by up to 35%, allowing for larger spans and fewer supporting columns.
Advantages of the Hollow Slab System
The voided slab system offers numerous benefits, making it a popular choice for modern construction:
1. Reduced Material Usage
By removing unnecessary concrete, the system minimizes material waste, leading to significant cost savings.
2. Lightweight Design
The reduced weight allows for larger spans, fewer columns, and lighter foundations, making it ideal for complex architectural designs.
3. Sustainability
Using recycled materials for void formers and reducing concrete usage lowers the carbon footprint of the project.
4. Improved Flexibility
The system supports creative architectural designs, enabling open-plan layouts and adaptable spaces.
5. Cost-Effective
Lower material and transportation costs, combined with faster installation, make the voided slab system an economical choice.
Applications of the Voided Slab System
The voided slab system is versatile and can be used in various types of construction projects:
•High-Rise Buildings: Reduce structural weight without compromising strength.
•Commercial Spaces: Enable large, open-plan designs with fewer supporting columns.
•Parking Garages: Achieve wider spans and increased load capacity.
•Residential Projects: Enhance design flexibility and reduce construction costs.

Installation Process of the Product
Step 1: Design and Planning
Engineers design the slab layout, determining the placement of void formers to optimize weight reduction and strength.
Step 2: Placing Void Formers
Hollow void formers are placed in the formwork according to the design specifications.
Step 3: Adding Reinforcement
Steel reinforcement bars are added to provide additional structural integrity.
Step 4: Pouring Concrete
Concrete is poured over the void formers, encasing them completely to form a solid yet lightweight slab.
Step 5: Curing and Finishing
The slab is allowed to cure, and finishing touches are applied to complete the process.
Why Choose the Voided Slab Formwork?
The voided slab system is a game-changer for architects, engineers, and contractors. Its lightweight, sustainable design reduces costs and enhances flexibility, making it a preferred choice for modern construction. Whether you’re looking to optimize material use or achieve stunning architectural designs, this system offers the perfect balance of efficiency and innovation.
Final Thoughts:
The hollow slab system is paving the way for smarter, more sustainable construction. Its ability to reduce weight, save materials, and support creative designs makes it an essential solution for today’s construction challenges.





